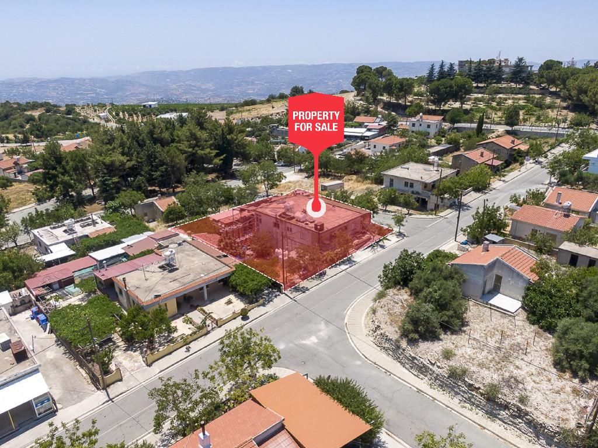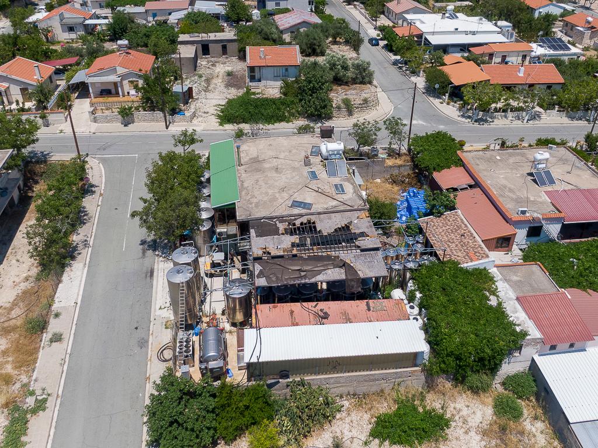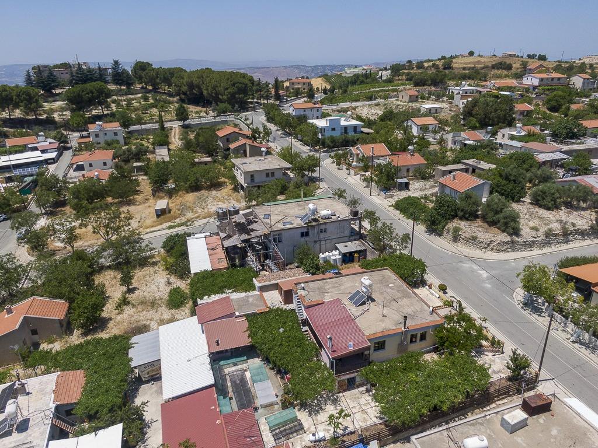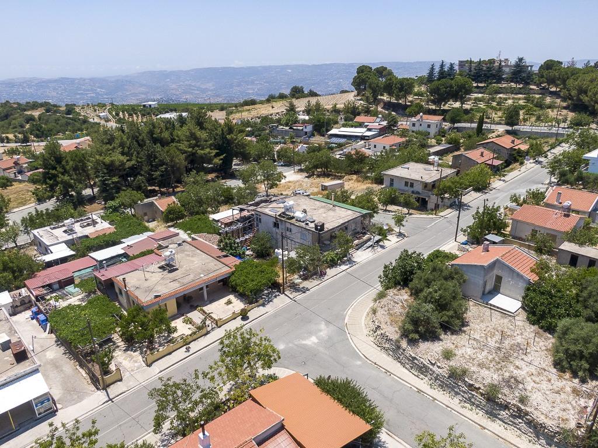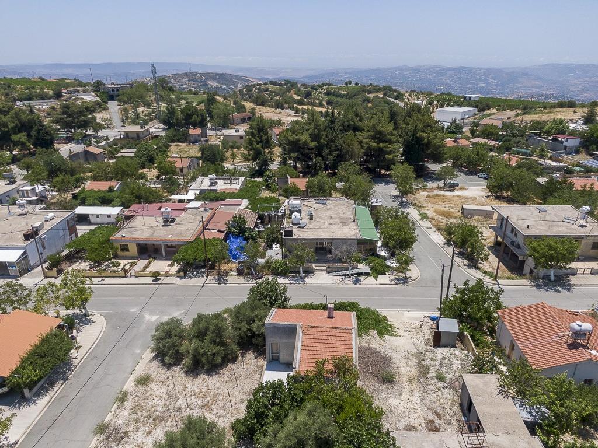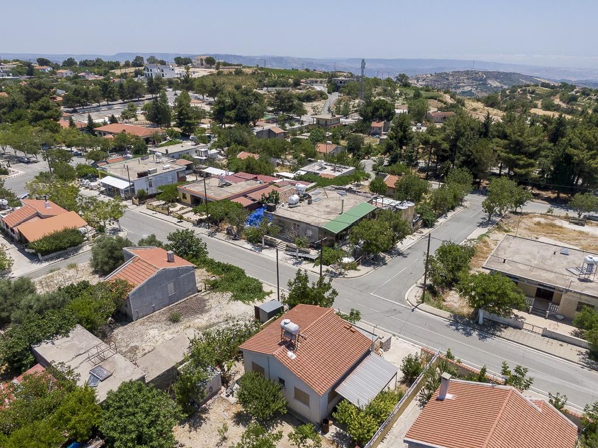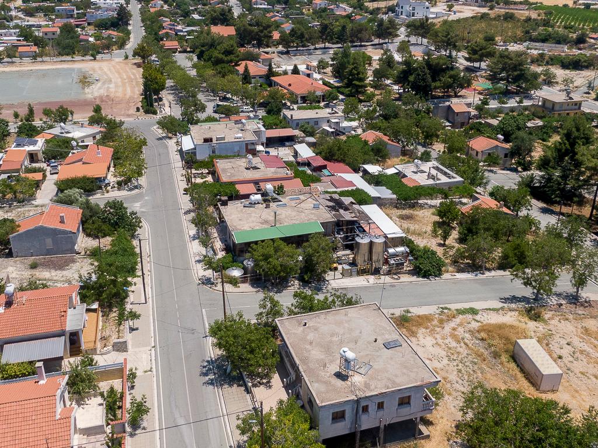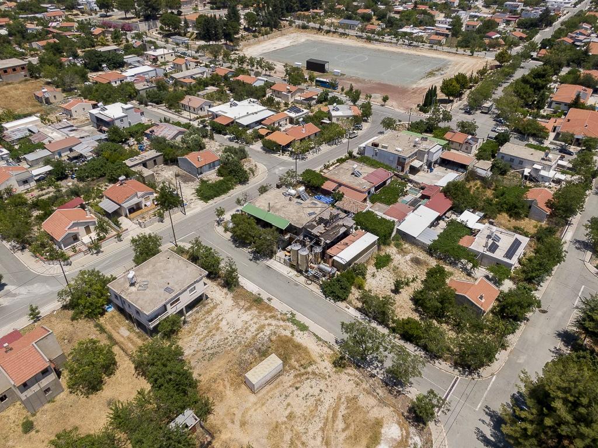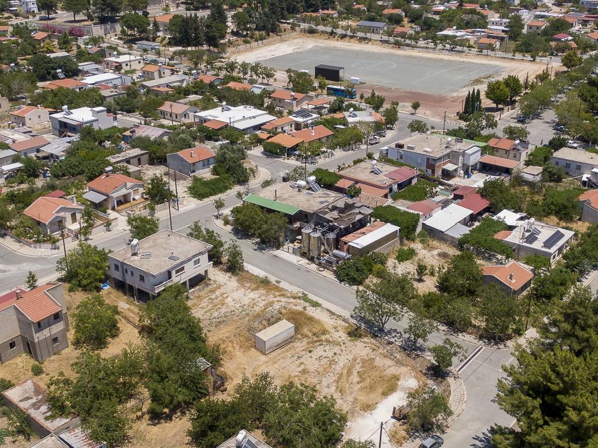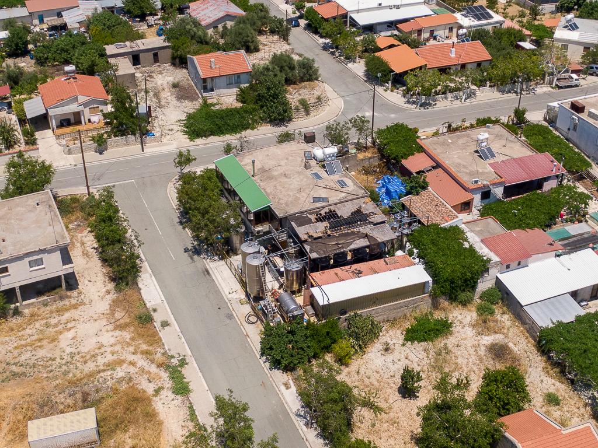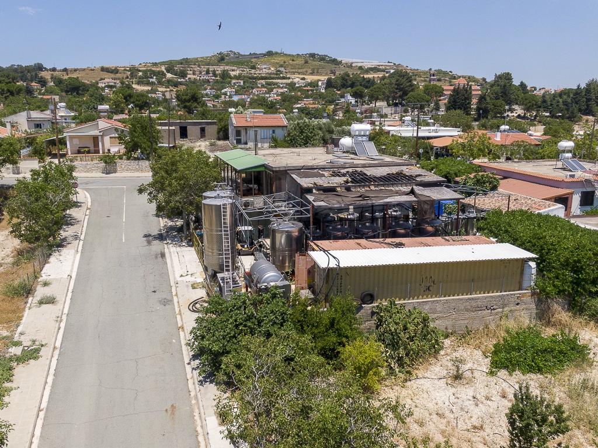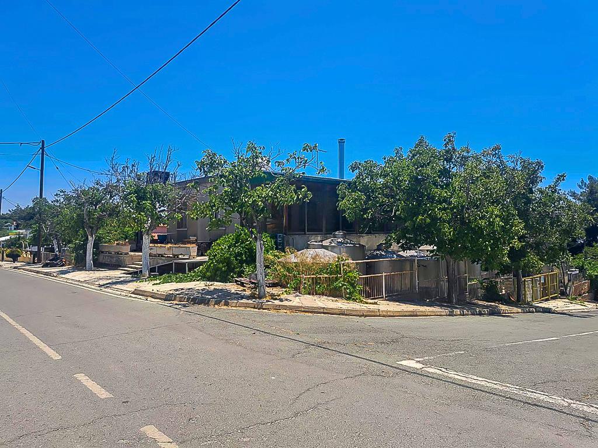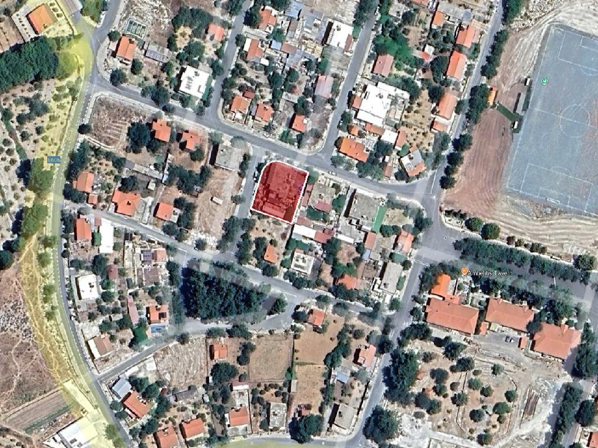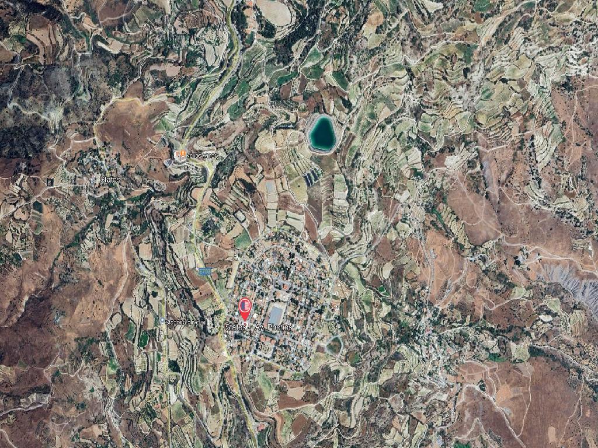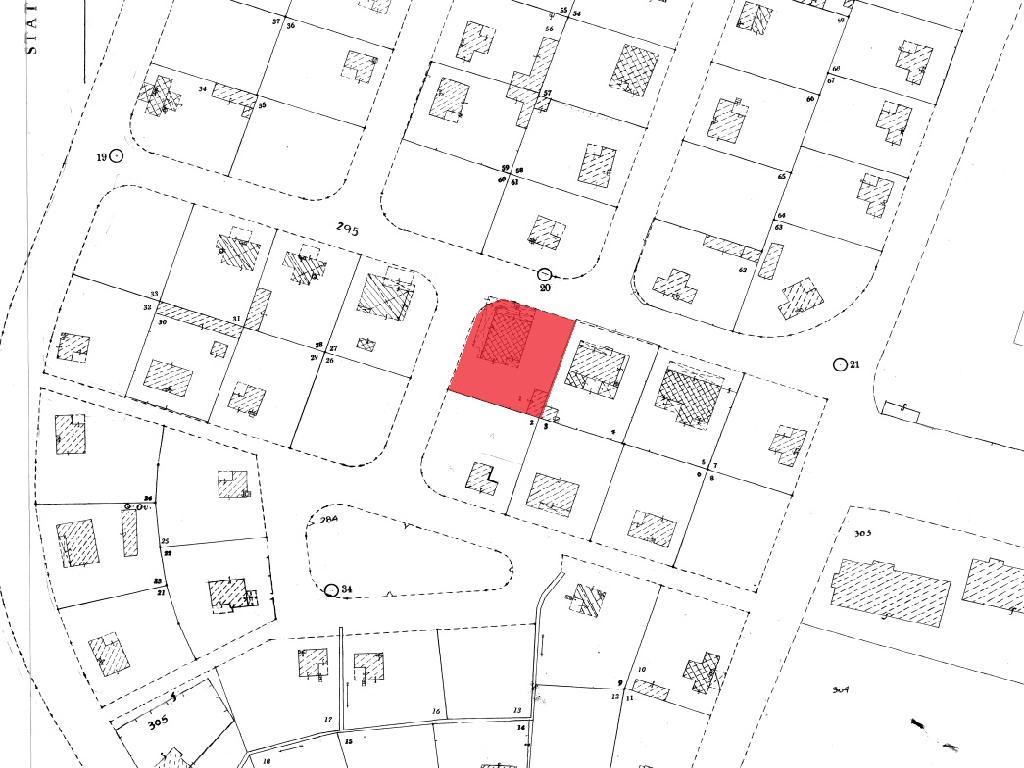Mixed use building -Statos-Agios Fotios, Paphos
Ref. PR42961
Maybe subject to VAT
156,000
Reserve Price
- 330 m2
- 797 m2 Land
- 3 Bedrooms
- 2 Bathrooms
Services and facilities
- Parking
- G.Optional
- Swimming pool
- Air condition
- Lift
- Heating
- Garden
- Storage room
IMPORTANT NOTICE
This is a direct sale of a mortgaged property, in accordance with article 44H (3) of the Immovable Property (Transfer and Mortgage) Law of 1965, as amended from time to time.
Two-storey building consisting on the ground floor of a workshop/winery and on the first floor of a house, in the community of Statos - Agios Fotios, Paphos District. It is located at a distance of approximately 100 meters west of the Community Stadium and approximately 250 meters southwest of the Church of Soteros Christou.
The parcel is rectangular in shape, flat surface, northwest facing with a frontage of approximately 53 meters on a public registered road.
The workshop/winery on the ground floor consists of cooling rooms, bottling area and storage areas. The house on the first floor consists of a kitchen with a kitchen with dining area, open plan living room with dining area, toilet with shower, guest toilet and three bedrooms.
The house was built around the year 1950. Externally it has an auxiliary building and a courtyard.
The area of the internal spaces of the winery on the ground floor is 200sqm (approximately) and the house on the first floor is 130sqm (approximately).
Permits:
No information has been provided regarding the permit for the building.
Tenders submitted for an Amount below the Reserve Price shall be rejected.
THE CLOSING TIME FOR TENDER SUBMISSION IS 10:00 AM EVERY TUESDAY,
UNLESS OTHERWISE SPECIFIED
- - - - - - - - - - -
The Tenderer is exclusively responsible for conducting an inspection of the Property and to take all actions necessary to verify and / or be satisfied on the accuracy of the details of the Property (including planning particulars, boundaries a.o), and in addition to ascertain whether the sale of the Property is subject to VAT and the exact amount payable. In case of disagreement, it is the sole responsibility of the Tenderer to provide relevant evidence to satisfy Altamira Real Estate.
The Terms and Conditions found on the Tender form must be carefully considered prior to submitting an Offer.
Any photographs, markings, outlines, or other design on the photographs are indicative and for illustration purposes only.
All planning particulars or other features of the property must be checked with the relevant authorities. Altamira Real Estate is not bound to accept the highest or any other offer submitted.
The above price may be modified without any prior notice.
All information received from Altamira Real Estate (through the website and / or its operators and / or otherwise) is indicative and no guarantee is given for its completeness and / or validity.
- - - - - - - - - - - - -
District: Paphos
Municipality: Statos - Agios Fotios
Characteristics
- Title deed: The property has a separate title deed
Land Registry Information
| Reference | Reg. Nº | Sheet/Plan | Block | Parcel Nº | Share |
|---|---|---|---|---|---|
| PR42961 | 0/8989 | 46/100204 | 3 | 1 | 1/1 |
|
|||||
Tender Form
Location
Energy Category

Seller
COOPERATIVE ASSET MANAGEMENT COMPANY LTD

